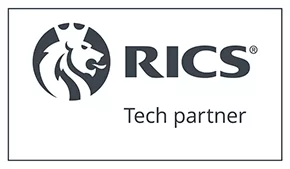Estimating for Architects
Estimator Solutions giving Design Professionals super powers
📏 Customised Estimator Services.
📚 Accessible Resource Library.
📋 Auto-Generated Comprehensive Reports.
📐 Tailored Design Solutions.
✅ Priority Technical Support.
Go beyond your clients’ expectations by harnessing our Estimator Solutions.
Quick turnaround
or DIY with our estimating software

Intuitive estimating tools that streamline your workflow, empower you to design within budget constraints, and enhance your service offering.
Budget Alignment
Ensure designs stay within your clients' financial parameters, facilitating a smoother approval process and minimising revisions.
Competitive Advantage
Enhance your designs, enrich your client relationships, and ultimately, secure your position as a forward-thinking, client-focused architect in a competitive marketplace.
Client Trust
By consistently delivering projects that align with budget expectations, you can build stronger, trust-based relationships with their clients.
What can Cost Estimator do for you?
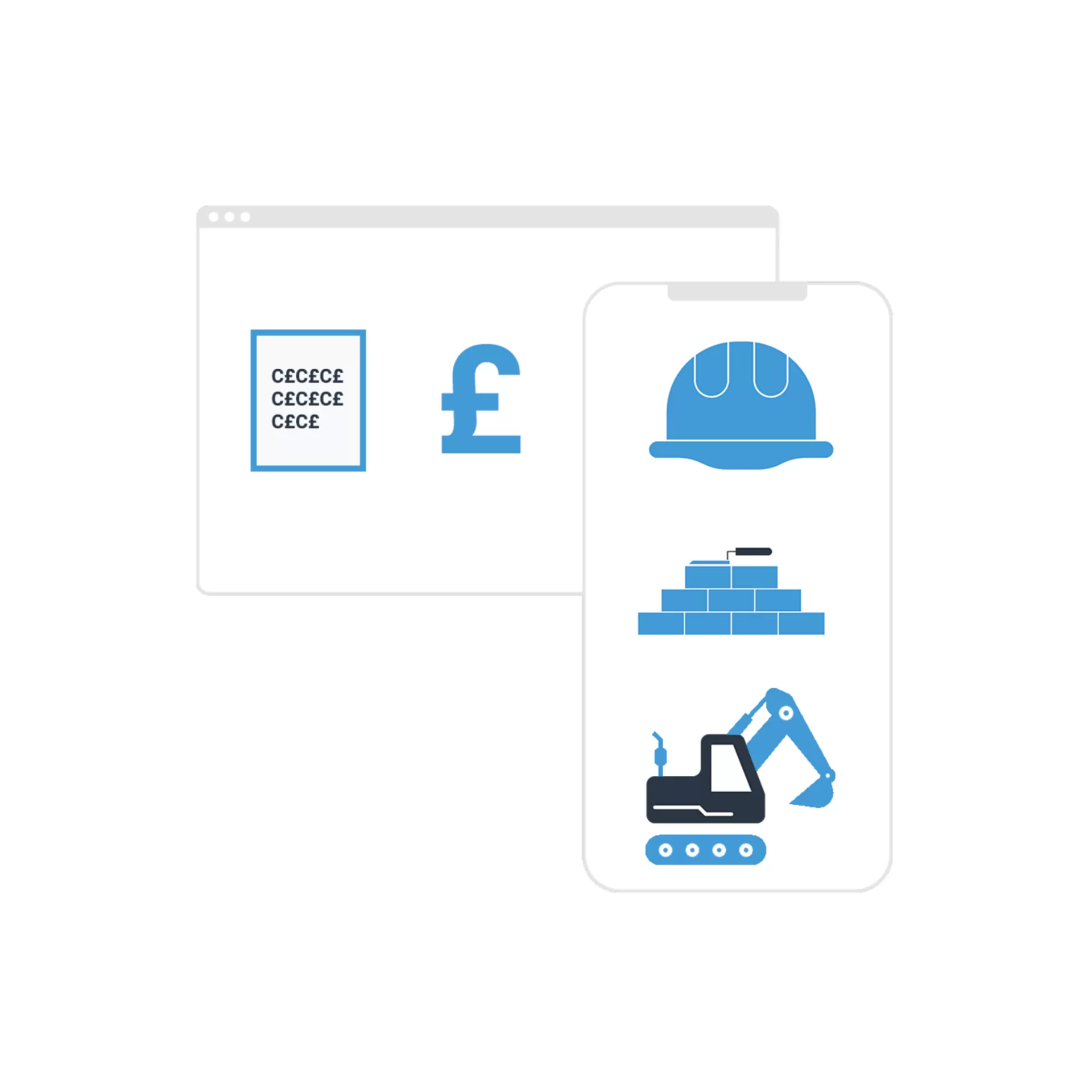
First principles estimating
Adopting Cost Estimator’s foundational approach instills confidence in your final designs by guaranteeing every construction cost related to your specific project is identified and included.
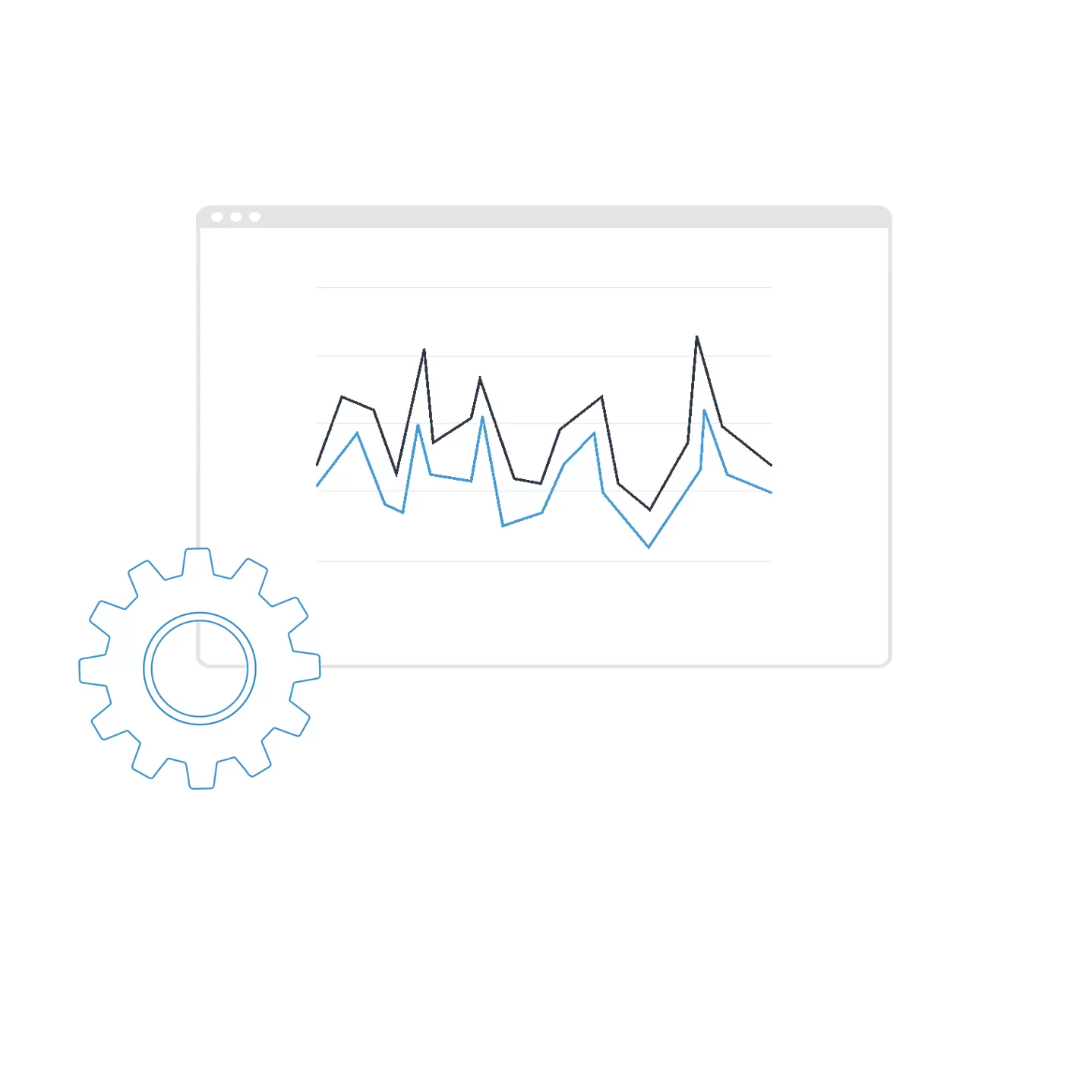
Admin controls
Oversee your cost estimations online through our extensive database of over 9,500 consistently monitored rates, maintain full oversight through our user-friendly administrative tools.
Navigating the complexities of architecture projects is demanding, even more so when integrating new tools. Our suite of services is designed to streamline your design and estimating workflow, enabling you to devote more energy to architectural creativity and client engagement.
Adopting the first principles approach of Cost Estimator ensures your project proposals are comprehensive, factoring in all unique costs associated with your architectural designs. This thorough insight into project expenses empowers you to present informed, accurate proposals to your clients.
Provide your clients with an exceptional experience.
We’ve handled the design and optimisation of every client-facing report, custom-branded with your company logo, freeing you from those concerns.
Estimating Service
Our estimating service offers a streamlined method for determining job costs, providing accurate financial projections. After completing the preliminary evaluation, you can review and approve the outcomes, then proceed to obtain a comprehensive set of reports. This efficient approach saves both time and effort, enhancing your overall workflow.
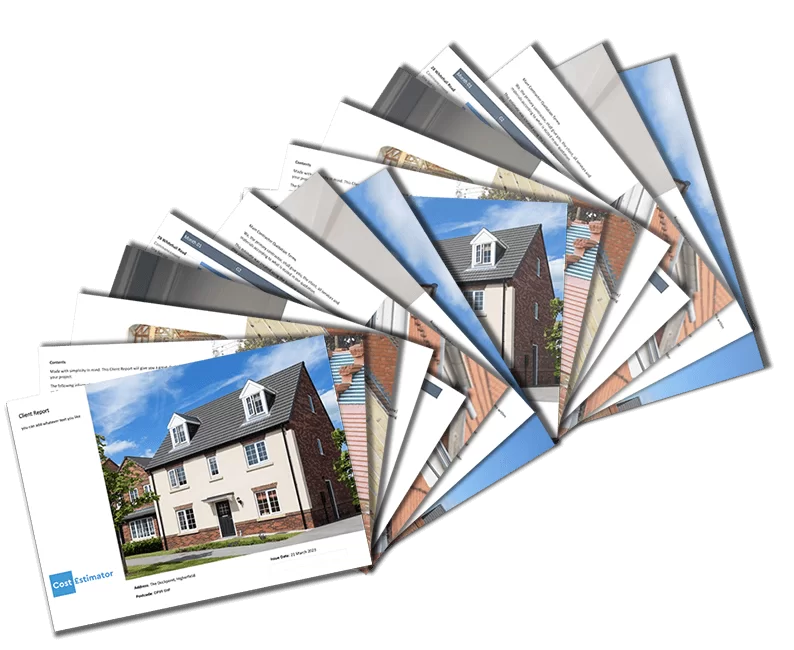
We provide you with:
- Detailed cost breakdown
- Bill of Quantities
- Materials order schedule
- Bespoke client report
- Gantt chart schedule
Admin controls
Cost Estimator’s user-friendly management features allow for the adjustment of labour, machinery, and materials costs, the refinement of profit margins, and the creation of updated estimates to reflect changes in project scope.
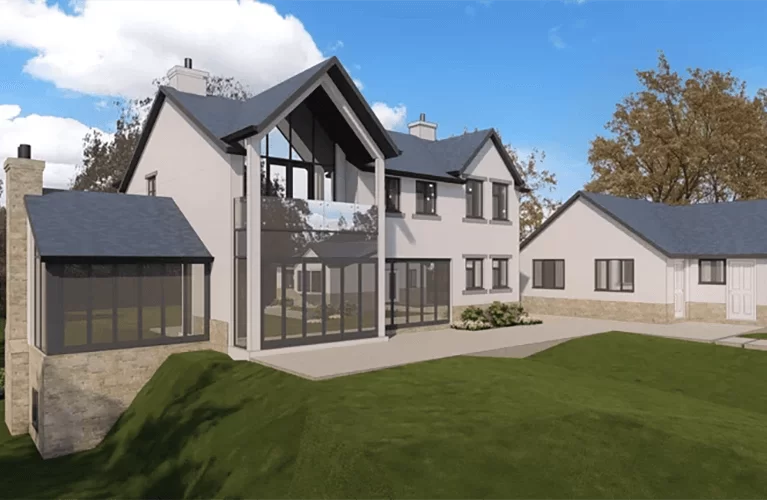
Exterior rendering
Enable your clients to visualise your designs with our exterior rendering services. Let our visualisations compellingly represent your work, making a memorable impact.
3d floor plan
Our 3D floor plans aid in the planning and design of layout possibilities. Tailorable to suit your stylistic preferences, these floor plans are invaluable for showcasing your designs to clients in a compelling manner.
3D Rendering
Take advantage of Cost Estimator’s 3D rendering services, presenting your ideas and skills in a way that engages and impresses prospective clients.


