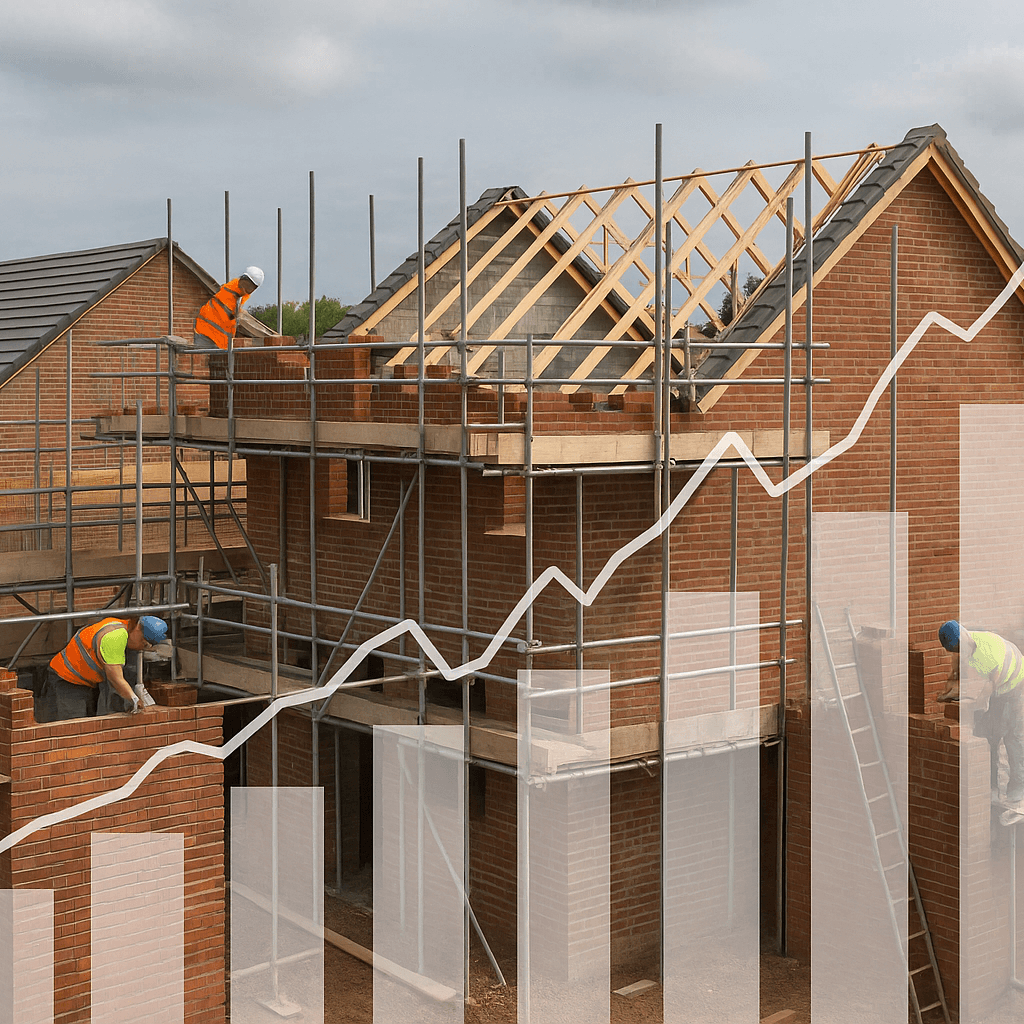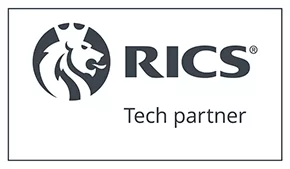Architectural Rendering Service
Make your tenders stand out - Wow your clients
Share your client's vision
Whether you’re raising investment, selling property off plan or seeking to visualise your ideas to key audiences, Cost Estimator has the right 3d rendering solution to help you achieve your goals.
Uploaded seamlessly to your client's tender report
Upload your files
Upload to Cost Estimator your proposed drawings that you want an architectural rendering for: We accept: pdf, CAD dwg, png and jpg files.
Project discussion
An Architectural Technician will then get in touch with you to briefly discuss scope and agree a cost for the work.
3D rendering
Your project will then be rendered by one of Cost Estimator's Architectural Technicians, utilising state of the art rendering techniques.
Quality control
We aim to complete the process and have the final image(s) back to you within 5 working days. The job will only be signed off once you are 100% satisfied.
Types of architectural rendering available
interior rendering
With a range of different styles from traditional to contemporary, your rooms can be rendered to create high quality images to help sell the dream to potential clients.
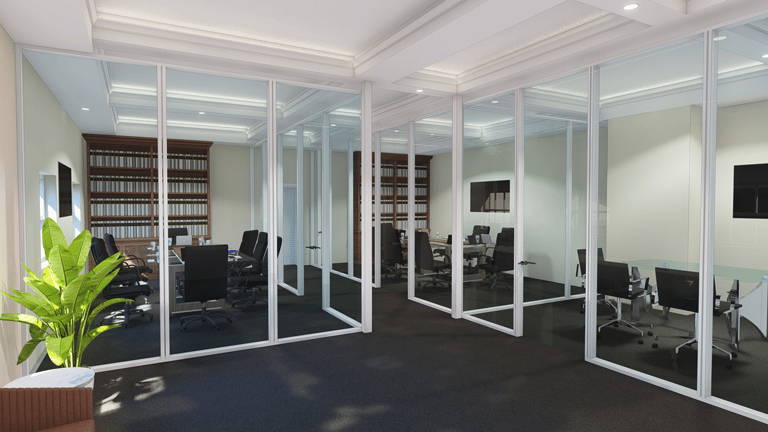
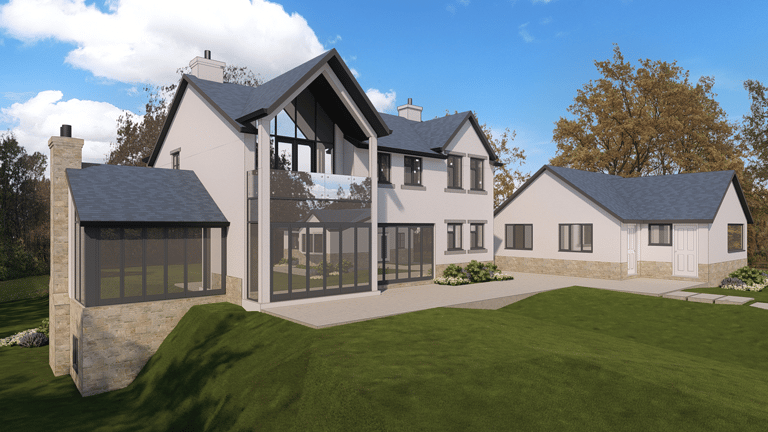
exterior rendering
What better way to demonstrate to potential clients that you share their vision, we can help you create exterior renders to assist you in winning that tender.
3d floor plan
Assisting you to plan and design floor layouts and aid potential clients to visualise their new home. Our 3d floor plans come styled just the way you want them.
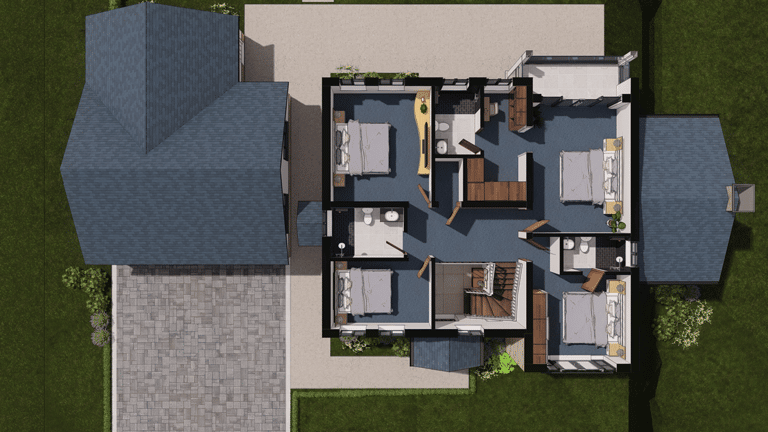
Frequently asked questions
What's the lead time?
All in, we aim to complete the process and have the final image(s) back to you within 5 working days.
What if I need to make changes?
No problem. We allow for 2 revisions to be made to each project.
What files do you accept?
We accept all main file types, these can be uploaded to us on the upload page.
What if I need to make changes after I have received the final image(s)?
Don’t worry, you can still make changes after the final image, for a small fee.

