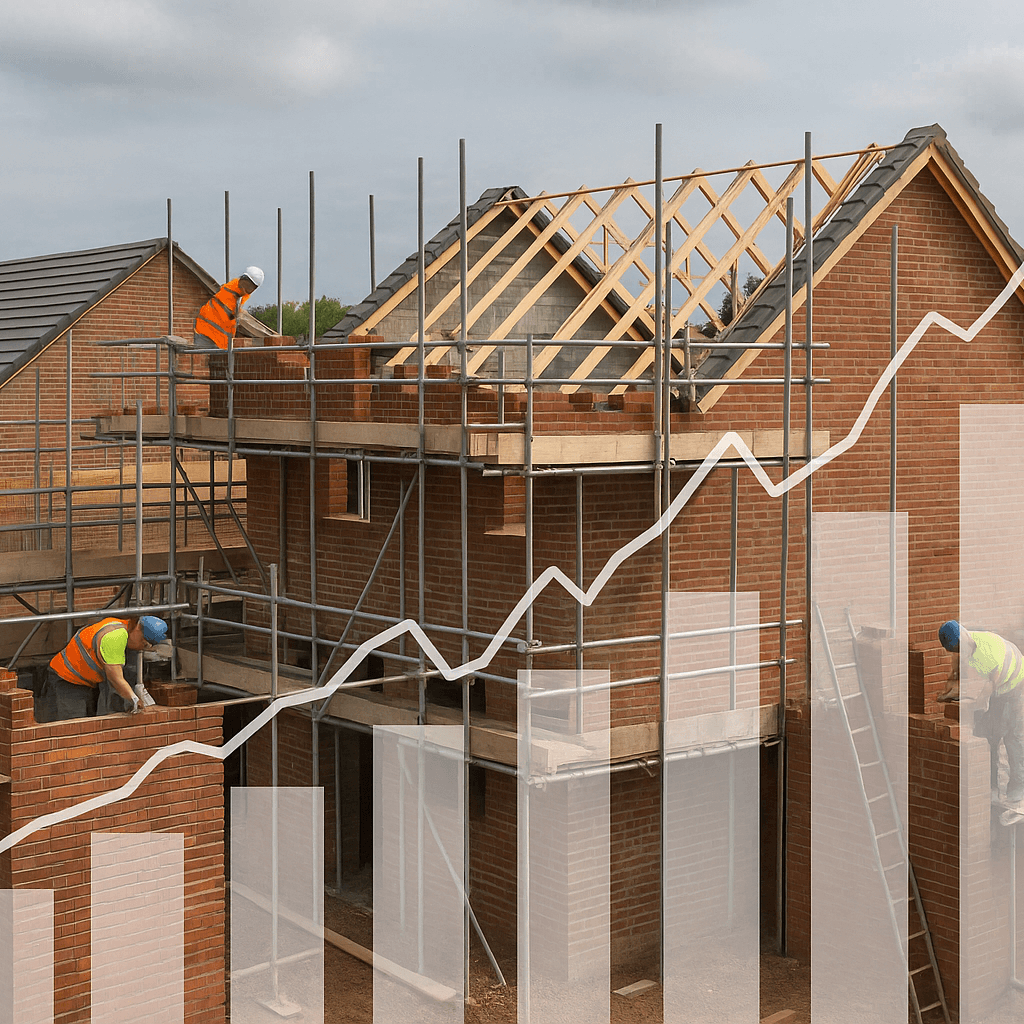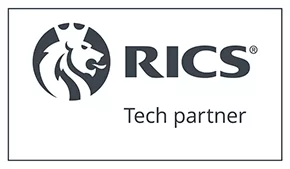Estimating should be easy
Below is a ballpark guide to our simple, affordable pricing, covering most project types. For a more accurate quote, please use our Quick Quote Tool:
Alterations to existing
Prices from:-
Domestic extension
-
Loft conversion
-
Basement conversion
-
Garage conversion
-
Detached garage/garden room
New single dwelling
Prices from:-
Detached
-
Semi-detached pair
-
Bungalow
-
End terrace
-
Project value usually under £250k
Multibuild
Prices from:-
Conversion to dwelling
-
Multibuild detached
-
Terraced houses
-
Flats
-
Project value usually over £250k
Simple hassle-free estimating process
Upload your files
Upload your existing and proposed drawings to Cost Estimator that you want a cost estimate for: We accept: pdf, CAD dwg, png and jpg files.
Project discussion
A Quantity Surveyor will then get in touch with you to briefly discuss scope and agree a cost for the work.
Estimating
Your job will then be priced up by one of Cost Estimator's Quantity Surveyors, utilising our library of 9,500+ rates.
Quality control
You'll receive your estimate and have the opportunity check, alter and amend: labour, material, plant rates and sync your profit margins to suit your business.
Frequently asked questions
Can I book an estimate without subscribing to your estimating software?
Yes absolutely, booking in an estimate to be priced up does not require a live subscription to our software. You will still receive full access to our software for the job that we estimate for you, allowing you to amend/alter any of the rates you need to and create your own amendments, should the project scope change.
How much does it cost?
Ballpark costs can be found on our pricing page. However, for a more accurate quote, please use our Quick Quote Tool.
What happens if I need the estimate amending?
We offer an estimate amending service free of charge. If there is anything you need amending or updating, just let us know and we will take care of that for you.
If your amendment is due to a change of design, that materially changes the scope of the project, a small additional charge may be incurred, but we will discuss this with you before proceeding.
Do you offer support?
Yes we do, if, at any stage, you need to discuss the project with us or need help setting up your admin controls to your rates, feel free to contact us here.
Share your client’s vision:
exterior rendering
-
Price per image
-
Any angle you require
-
Two revisions
Frequently asked questions
What's the lead time?
All in, we aim to complete the process and have the final image(s) back to you within 5 working days.
What if I need to make changes?
No problem. We allow for 2 revisions to be made to each project.
What files do you accept?
We accept all main file types, these can be uploaded to us on the upload page.
What if I need to make changes after I have received the final image(s)?
Don’t worry, you can still make changes after the final image, for a small fee.




