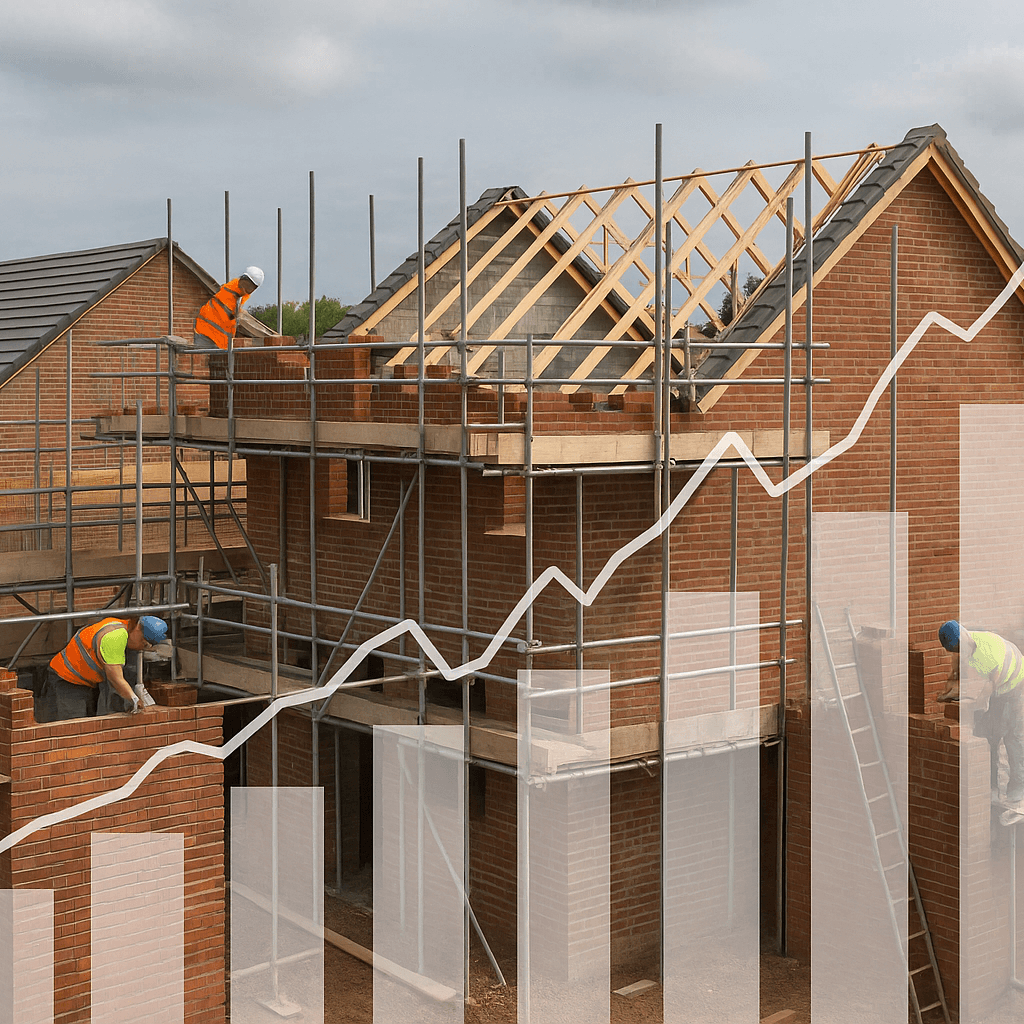Construction Drawings in the UK construction industry are detailed graphical representations that provide comprehensive information about the design, dimensions, and materials of a building or infrastructure project. These drawings serve as official records and include floor plans, elevations, sections, and detailed drawings, among others.
Key Components:
- Floor Plans: Overhead views of each floor, showing room layouts, dimensions, and spatial relationships.
- Elevations: Side views of the building’s exterior, indicating heights, materials, and finishes.
- Sections: Cross-sectional views that show the internal structure and details of the building at specific cut-through points.
- Detail Drawings: Highly detailed drawings of specific building elements or components, such as windows, doors, and staircases.
- Site Plans: Drawings that show the building’s location on the property, including landscape features, access roads, and utilities.
Benefits:
- Guidance for Construction: Provides precise instructions for contractors and builders to follow, ensuring that all aspects of the project are executed correctly and to specifications.
- Clear Communication: Facilitates communication among architects, engineers, contractors, and other stakeholders, helping to ensure that everyone involved has a shared understanding of the project.
- Compliance and Approvals: Ensures that the project meets all regulatory requirements and can be used to obtain necessary building permits and approvals.
- Quality Assurance: Helps maintain high construction standards by providing detailed and accurate representations of the intended final product.
Types of Construction Drawings:
- Architectural Drawings: Focus on the design and aesthetic aspects of the project, including layout, appearance, and materials.
- Structural Drawings: Show the framework and load-bearing elements, such as beams, columns, and foundations.
- Mechanical, Electrical, and Plumbing (MEP) Drawings: Detail the systems for heating, ventilation, air conditioning (HVAC), electrical wiring, and plumbing.
- Civil Drawings: Include information on site grading, drainage, roadways, and other infrastructure elements.
Process:
- Design Development: Architects and engineers create initial drawings during the design phase to convey their vision and plans.
- Detailing and Specification: Detailed construction drawings are developed, specifying all materials, dimensions, and methods.
- Review and Approval: Drawings are reviewed by all stakeholders and approved by relevant regulatory bodies.
- Distribution: Finalized drawings are distributed to contractors, subcontractors, and suppliers for use during construction.
- Construction Phase: Drawings are referenced continuously to ensure accurate implementation of the design.




