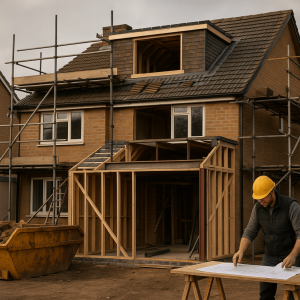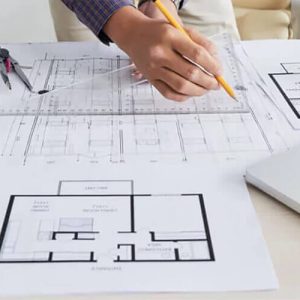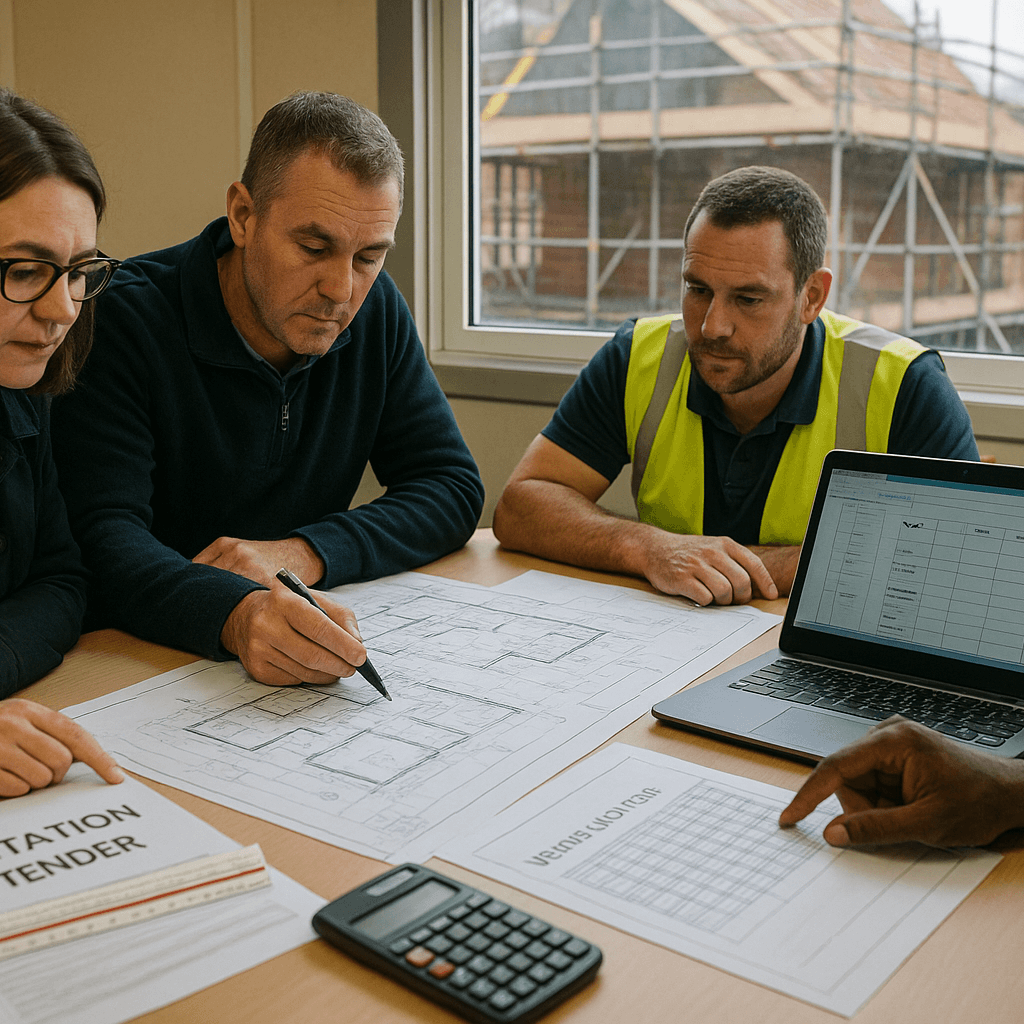Have you ever found yourself reeling from the shock of an exorbitantly high invoice, all because of ordering more building materials than necessary?
It’s a common pain point, but fortunately, one that’s easily avoidable with the right know-how. Discover the insiders’ secrets to professional measurement and start saving money today!
Table of Contents
- 1. Optimal Material Ordering: A Step-by-Step Guide
- 2. Finessing Foundations: Avoid Excess with Precision
- 3. Building Up: Calculating Requirements for Cavity Walls
- 4. The Roof Over Your Head: Don’t Short-Change on Covering
- 5. Your Go-To Treatment for Fascias and Barge Boards
- 6. Ordering Process: The Smart Way
- 7. Advanced Estimation Techniques
- 8. Conclusion
- 9. Frequently Asked Questions (FAQ)
Optimal Material Ordering: A Step-by-Step Guide
To prevent over-ordering, the key lies in meticulous preparation before you place any orders. You’ll need your Building Regulations-approved plan, a reliable scale rule, and a trusty calculator. Here’s what your ordering list might look like:
- Foundation concrete
- Underground drains and lintels
- Sand, cement, and mortar plasticiser
- Brick or block work up to damp-proof course (DPC)
- Oversite concrete, DPM and insulation
- Cavity walls and associated materials like wall ties and lintels
- Roof timbers and metal strapping
- Roofing materials like tiles, battens, and flashings
Finessing Foundations: Avoid Excess with Precision
For straightforward strip foundations, typically measuring 600x225mm, the process is quite simple. A cubic metre of concrete typically covers a 7m stretch of foundations. To calculate the total volume required, measure the total length and divide by seven—simple, right?
When it comes to building foundation walls up to DPC, these could be made of dense concrete blocks, engineering bricks, or trench blocks. Calculate the area by multiplying the length by the standard height, which is usually about 1 metre. Our easy construction calculator for the cost to build foundations can help.
Building Up: Calculating Requirements for Cavity Walls
The walls from the DPC to the roof need careful measurement too. Calculate the face area by multiplying wall lengths by their height, subtracting any areas for windows and doors. For standard stretchers, you might use 60 face bricks per square metre and about 10 internal blocks per square metre. Always add an additional 10% to cater for any breakages or miscalculations.
Remember your ancillary materials! Lintels, cavity batts, and wall ties are crucial. Wall ties, for example, are generally placed at 450mm vertically and 900mm horizontally, with approximately 2.5 ties per square metre. Our easy construction calculator for the cost to build cavity walls can help.
The Roof Over Your Head: Don’t Short-Change on Covering
When it comes to roofing, calculate the number of tiles based on the type specified in your plans; you’ll need around 60 per square metre for plain tiles. Remember to add extra for those inevitable breakages. Timber should be ordered according to the required grades and precise lengths – don’t forget to factor in metal strapping for securing everything in place!
Your Go-To Treatment for Fascias and Barge Boards
For these, simple straight-up measurements do the trick. Calculate the total length required and you’re set. It’s all in the details, and missing out on these can derail even the best-planned project.
Ordering Process: The Smart Way
With your quantities carefully calculated, the next step is placing your orders. Always seek quotations from various suppliers to ensure competitive pricing. Engage mostly through phone calls or emails and strive to get at least three different quotes to secure the best deal. Remember, delivery costs and VAT should be included in your price comparisons!
For timber-specific needs, directly approach timber merchants as their rates can be more competitive than general builders’ merchants.
Advanced Estimation Techniques
Beyond the basic measurements, consider these additional methods to refine your material estimates:
Job Costing vs Process Costing
While process costing assigns an average cost to each stage of a project, job costing breaks down the specific labour and material requirements for each individual job. This precise approach allows you to add a markup that covers your overheads, ensuring each quote is both competitive and profitable.
Different Estimation Methods
- The Unit Pricing Method: Count each individual unit (doors, windows, nails by the box) and multiply by the unit price.
- The Square Foot Method: Measure areas (roof, floor, walls) to determine how many standard materials (like plywood sheets or tiles) are required.
- The Rule of Two Method: For a rough estimate, assume that labour costs are about half of material costs; multiply the labour cost by two, then add 10% to cover unexpected expenses.
Digital vs. Manual Estimation
While manual estimating relies on past experience and careful calculation, digital estimating software can reduce errors and speed up the process significantly. With digital tools, you can import supplier price lists, update material prices in real time, and even back-cost projects to analyze profitability.
Conclusion
Measuring up building materials isn’t just about sticking to numbers—it’s about economizing without compromising on quality. By following these detailed guidelines and incorporating advanced estimation techniques, you can not only avoid over-ordering but also improve your project’s cost efficiency. Ready to put these tips into action?
Frequently Asked Questions (FAQ)
- How do I prevent over-ordering of materials?
Start with accurate measurements from your Building Regulations-approved plans, use a reliable scale rule and calculator, and always add a contingency of about 10% for unexpected needs or breakages. - What is the basic toolset for measuring building materials?
You will need your approved plan, a scale ruler, a calculator, and (if available) digital estimating software to cross-check your figures. - What are the benefits of digital estimation over manual estimation?
Digital estimating software is up to 80% faster, reduces human error, updates material prices in real time, and can integrate with supplier price lists, ensuring accurate and efficient estimates. - How do job costing and process costing differ in construction?
Job costing involves breaking down costs for each specific project—considering labour, materials, and overhead individually—while process costing assigns an average cost per stage based on past projects. - How do I account for fluctuations in material prices?
Regularly update your price lists, use digital tools that automatically adjust for inflation and market changes, and always include a contingency in your estimates. - When is the best time to perform a materials estimate?
Ideally, perform a rough estimate at the idea stage to assess feasibility, then conduct a detailed quantity takeoff once your plans are approved and before construction begins. - Can I use construction estimating software for both small and large projects?
Yes, many modern estimating tools are scalable and can be used for projects of any size, providing precise quantity takeoffs and cost calculations. - How often should I update my material estimates?
It’s advisable to update your estimates for each project phase or whenever there are significant changes in material prices or project scope. - What is the importance of back costing?
Back costing allows you to compare your estimated costs with the actual expenses incurred after project completion. This process helps refine your future estimates and ensures you maintain profitability.












