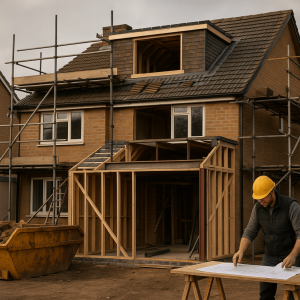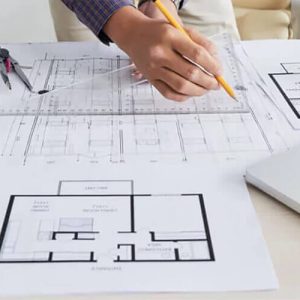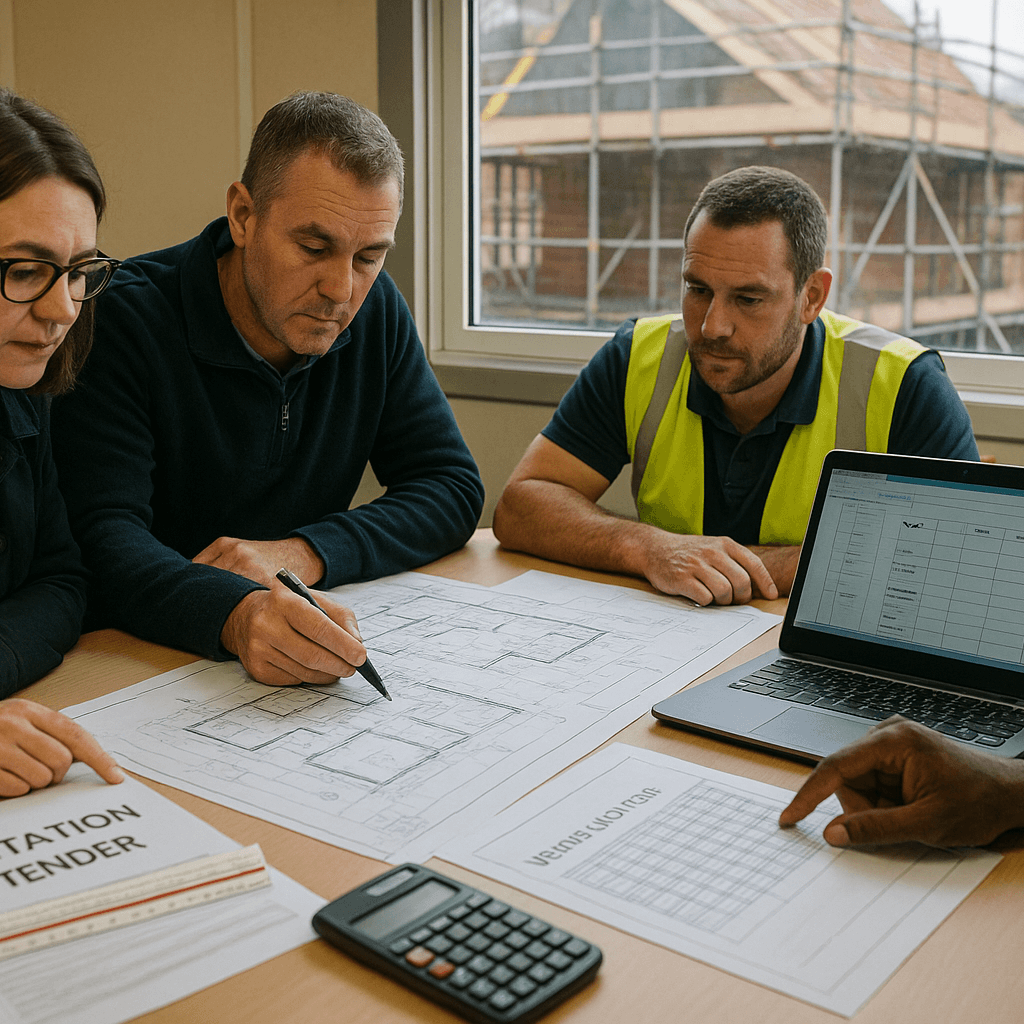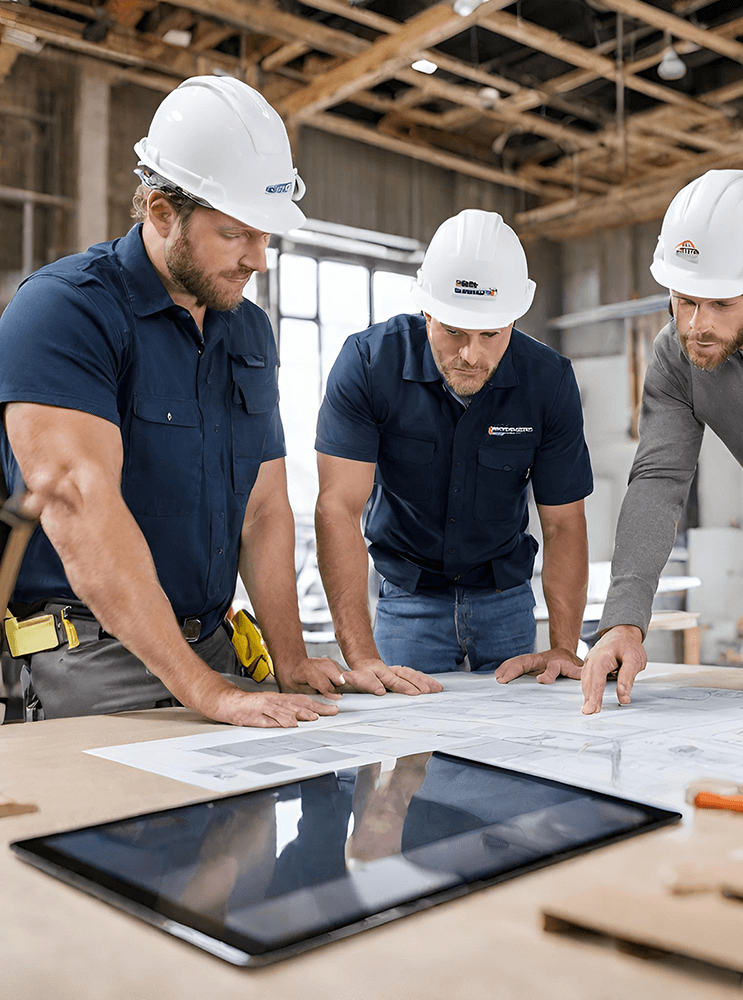Transform your barn into a stunning home. Discover the costs, planning requirements, and everything you need to know for a successful barn conversion in 2024.
What is a Barn Conversion?
A barn conversion is the process of transforming an agricultural structure, such as a barn, stable, or granary, into a modern living space. These projects blend original features like timber beams and stone walls with contemporary amenities such as open-plan layouts, modern kitchens, and efficient insulation.
Why Are Barn Conversions So Popular?
Barn conversions offer a unique living experience. Here are some reasons for their popularity:
- Characterful Design: Features like vaulted ceilings and exposed beams add charm.
- Spacious Interiors: Open-plan layouts create a sense of grandeur.
- Eco-Friendly Building: Repurposing existing structures reduces waste.
- Countryside Living: Many barns are located in picturesque, tranquil areas.
- Investment Potential: Barn conversions often increase property value and are popular as holiday lets.
How Much Does a Barn Conversion Cost?
Barn conversion costs depend on factors like location, size, and the level of finishes. Below is an overview of typical costs for 2024.
Average Costs
| Type of Conversion | Cost Range (£) | Average Cost (£) | Average Cost per m² (£) |
|---|---|---|---|
| Single-Storey Conversion | 188,858 – 276,462 | 218,038 | 2,751 |
| Double-Storey Conversion | 249,811 – 370,785 | 289,581 | 1,828 |
Regional Variations
Costs vary significantly by location. Here are average costs per square metre for a standard-spec single-storey barn conversion:
- London: £2,782–£3,456
- North England: £2,394–£2,843
- Northern Ireland: £2,323–£2,746
- South East: £2,785–£3,418
Cost Calculator
Use our interactive Barn Conversion Cost Calculator to estimate your project costs based on your barn’s size, location, and specifications.
Factors Affecting Barn Conversion Costs
- Size and Scope: Larger barns or complex designs increase costs.
- Foundations: Shallow foundations often require expensive underpinning.
- Condition of the Barn: Structural repairs, damp-proofing, or asbestos removal can add to expenses.
- Location: Remote areas may incur additional transport and logistics costs.
- Utilities: Installing electricity, water, and drainage connections is essential but costly.
Planning Permissions and Regulations
Most barn conversions fall under Class Q permitted development, which allows agricultural buildings to be converted into homes without full planning permission. However, you may still need:
- Lawful Development Certificate (LDC): Provides protection against planning disputes.
- Ecological Surveys: Required if your barn is in an area with protected species.
Full planning permission is required for extensions or significant alterations to the building’s footprint.
FAQs
- How much does a barn conversion cost per square metre?
- Single-storey barn conversions average around £2,751 per square metre, while double-storey conversions are typically less expensive per square metre at around £1,828. This difference is due to economies of scale: with double-storey projects, you’re spreading the costs of foundational work and structural elements across more usable space. Keep in mind that regional differences, the condition of the barn, and the level of finishes will also influence these costs. Use our Estimating Service to get a more accurate estimate tailored to your project.
- Do barn conversions need planning permission?
- Most barn conversions fall under **Class Q permitted development**, which allows agricultural buildings to be converted into residential dwellings without full planning permission. However, there are limitations: the barn must have been in agricultural use before March 2013, and the conversion must remain within the building’s original footprint. If you plan on extending the barn or altering its external appearance significantly, full planning permission will be required. For added security, it’s recommended to apply for a **Lawful Development Certificate (LDC)** to confirm your project complies with regulations, protecting you against future disputes.
- What is the biggest cost factor in barn conversions?
- Foundation and substructure work often represent the largest single cost in a barn conversion, accounting for up to 30% of the total budget. This is because many barns were not designed to serve as residential structures and often have shallow or unstable foundations. Correcting this requires **underpinning** or the addition of reinforced concrete slabs to meet modern building standards. The complexity of this work depends on the barn’s original condition and the soil composition beneath the structure. Hiring an experienced structural engineer to assess your barn can help estimate these costs upfront.
- How long does a barn conversion take?
- A typical barn conversion takes between 6 and 12 months from start to finish. The timeline depends on the size of the barn, the complexity of the design, and any unforeseen issues, such as structural repairs or ecological surveys. For larger or more intricate projects, such as those involving protected heritage barns, the timeline could extend to 18 months or more. Good project management and hiring experienced contractors can help avoid delays and keep your project on track.
- Can I convert a barn into multiple dwellings?
- Yes, under Class Q regulations, you can convert a single barn into up to 10 separate dwellings. However, there are restrictions: the total combined floor area of the dwellings cannot exceed 1,000 square metres, and no individual dwelling can exceed 150 square metres. This option is ideal for creating multiple rental properties or small housing developments but will require careful planning to ensure compliance. Working with an architect familiar with Class Q conversions can help you design a layout that meets these criteria.
- How can I reduce conversion costs?
- Reducing costs requires careful planning and smart choices. Here are some tips:
- Opt for standard-spec finishes: Mid-range materials offer a balance between quality and cost.
- Reuse existing materials: Salvage timber, stone, or bricks from the original barn to save on new materials and maintain its rustic charm.
- Hire mid-range contractors: Smaller firms can often deliver excellent results at a lower cost compared to high-end companies.
- Focus on energy efficiency: Installing high-quality insulation and renewable energy systems, like solar panels, may cost more upfront but can lower long-term expenses.
- Prioritise essential work: Focus your budget on structural repairs and essential utilities, leaving optional features like landscaping or premium fixtures for later phases.
For accurate budgeting, try our cost calculators available here or for a full building estimate for your project, feel free to reach out to us below:












