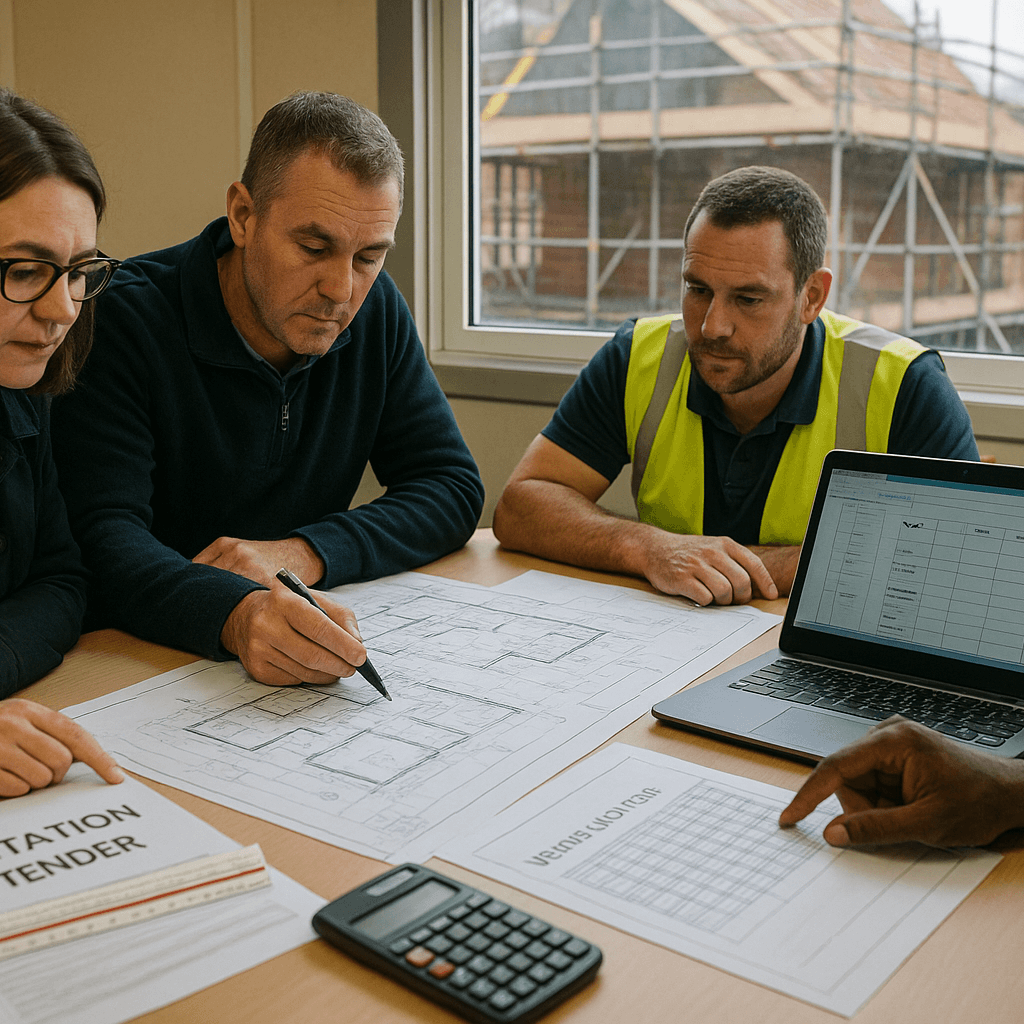Professional Estimates. Done Right.
Stay in control, save time, and get competitive, detailed estimates — every time.
Flexible Estimating, When You Want It. Perfect for builders who prefer one‑off estimates with no commitment.
Alterations to existing
Prices from:-
Domestic extension
-
Loft conversion
-
Basement conversion
-
Garage conversion
-
Detached garage/garden room
New single dwelling
Prices from:-
Detached
-
Semi-detached pair
-
Bungalow
-
End terrace
-
Project value usually under £250k
Multibuild
Prices from:-
Conversion to dwelling
-
Multibuild detached
-
Terraced houses
-
Flats
-
Project value usually over £250k
Simple hassle-free estimating process
Upload your files
Upload your existing and proposed drawings to Cost Estimator that you want a cost estimate for: We accept: pdf, CAD dwg, png and jpg files.
Project discussion
A Quantity Surveyor will then get in touch with you to briefly discuss scope and agree a cost for the work.
Estimating
Your job will then be priced up by one of Cost Estimator’s Quantity Surveyors, utilising our library of 9,500+ rates.
Quality control
You’ll receive your estimate and have the opportunity check, alter and amend: labour, material, plant rates and sync your profit margins to suit your business.
Frequently asked questions
Win Jobs. Save Time. Every Month. Perfect for builders who want to grow, stay ahead, and focus on site: discounted rates, and priority service.
Builder Lite
3 Estimates/month-
Up to 3 estimates per month
-
Priority turnaround
-
Rolling monthly plan
Builder Pro
5 Estimates/month-
Up to 5 estimates per month
-
Priority turnaround
-
Best value
Build Partner
Custom Plan (POA)-
Bespoke high‑volume package
-
Dedicated account manager
-
Tailored support
Simple hassle-free estimating process
Upload your files
Upload your existing and proposed drawings to Cost Estimator that you want a cost estimate for: We accept: pdf, CAD dwg, png and jpg files.
Project discussion
A Quantity Surveyor will then get in touch with you to briefly discuss scope and agree a cost for the work.
Estimating
Your job will then be priced up by one of Cost Estimator’s Quantity Surveyors, utilising our library of 9,500+ rates.
Quality control
You’ll receive your estimate and have the opportunity check, alter and amend: labour, material, plant rates and sync your profit margins to suit your business.
Frequently asked questions
Win More Work With Stunning Visuals
exterior rendering
-
High‑resolution exterior render
-
Showcase any perspective
-
Up to 2 revisions
interior rendering
-
Realistic interior render
-
Custom lighting & finishes
-
Up to 2 revisions





