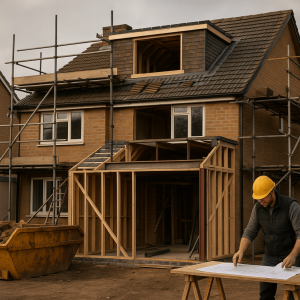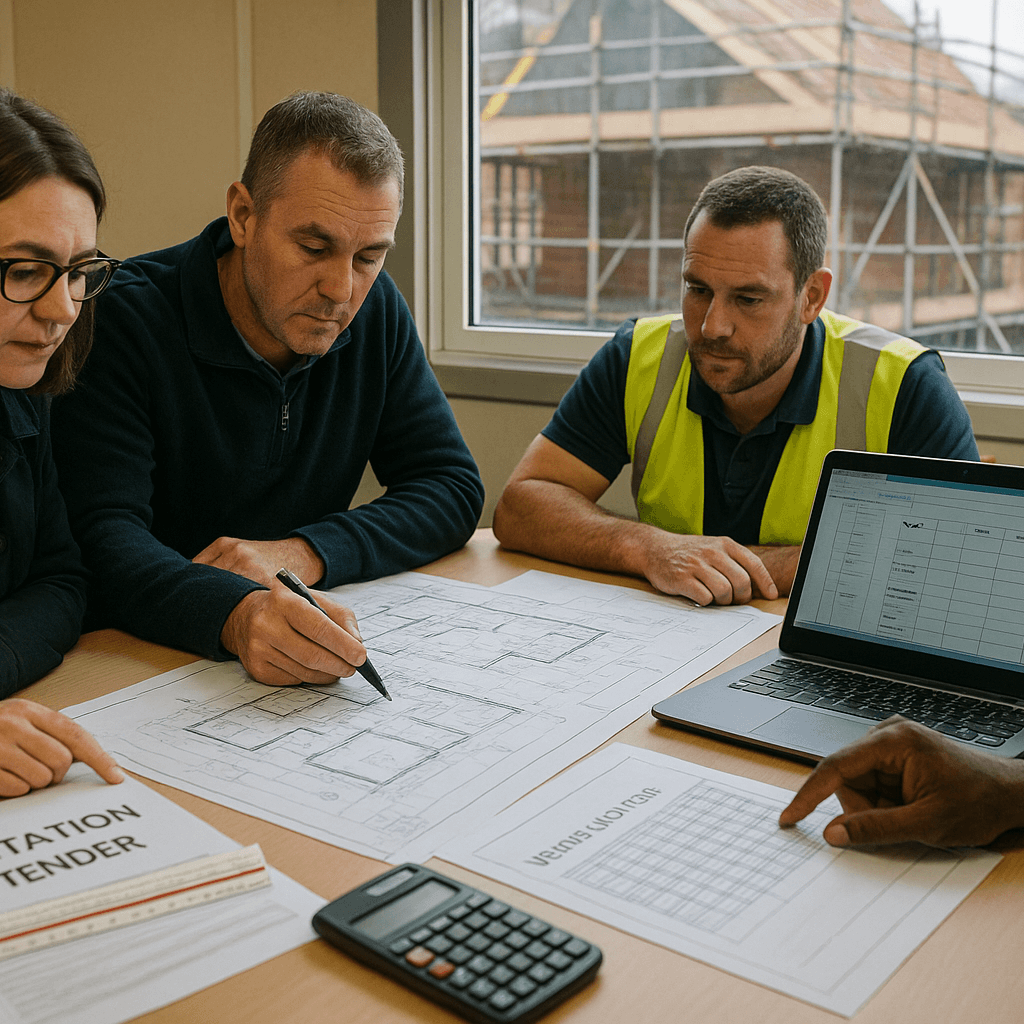A dependable Building Cost Estimator UK turns your drawings into a measured cost plan: you input scope and area, it applies RICS NRM rules, benchmarks and live quotes, then adds prelims, overhead and profit, fees, inflation and contingency so you can budget with confidence.
If you’re budgeting for a UK extension, loft or new build, this page shows how to use a building cost estimator properly, with typical £/m² ranges and the steps professionals follow. For a deeper framework see Construction Cost Estimating – A Comprehensive Guide, our explainer on RICS New Rules of Measurement, and price context in How Much Does It Cost to Build a House? Looking for a Building Cost Estimator UK you can use online? Try our online route too.
Executive Answer
Headline homeowner budgets (inc VAT): single-storey extensions £1,900–£3,200 per m²; double-storey £1,650–£3,000 per m²; loft conversions £1,250–£2,200 per m²; new builds £1,800–£3,200 per m². Add prelims 7–12%, overhead & profit 10–15% on net trades, professional fees 10–15%, inflation for the start date, and contingency 10–15% at early design.
Region: England (GB) VAT: homeowner figures shown including VAT unless noted Units: m², m, l/m, m³ Currency: GBP
- Cost Summary
- Assumptions and Methodology
- How to Use a Building Cost Estimator UK
- Detailed Cost Breakdown
- Programme and Durations
- Regional Variation
- Inclusions and Exclusions
- Risks and Allowances
- FAQs
- Sources
- Key Facts & Assumptions (At a Glance)
Next step: Request a Custom Estimate for your drawings and scope. Or check Pricing for turnaround options.
Cost Summary
Base date Q4 2025. Typical homeowner budgets inc VAT for England, assuming standard access, mid-range specification and no abnormals.
| Scenario | Unit | Low £ | High £ | Typical £ | What moves the number |
|---|---|---|---|---|---|
| Single-storey extension | m² | 1,900 | 3,200 | 2,400 | Structure, access, kitchen/bath fit-out level |
| Double-storey extension | m² | 1,650 | 3,000 | 2,300 | Economies from shared prelims and roof |
| Loft conversion (dormer) | m² | 1,250 | 2,200 | 1,700 | Structure, stairs, dormer size, insulation |
| New build house | m² | 1,800 | 3,200 | 2,400 | Form of construction, glazing %, services |
| Professional fees | % of build | 10% | 15% | 12% | Architect, structural engineer, approvals |
| Contingency (early design) | % of build | 10% | 15% | 12.5% | Reduce to 5–10% when tendered |
| Preliminaries | % of net | 7% | 12% | 10% | Site setup, welfare, scaffolds, supervision |
| Overhead & Profit | % of net | 10% | 15% | 12% | Builder margin on trades |
Assumptions and Methodology
Measurement: quantities and definitions aligned to RICS NRM. Design stages: methods matched to the RIBA Plan of Work (order-of-cost at Stage 1, elemental at Stages 2–3, analytical at Stage 4).
Build-up we apply
- Measure direct works by element or work section
- Price trades with benchmarks, then replace with live quotes
- Add preliminaries tied to programme
- Apply overhead and profit on net trades
- Include professional and statutory fees
- Set inflation to the start date using current indices
- Carry contingency by design stage and known risks
How to Use a Building Cost Estimator UK
1) Fix scope and upload complete information
Provide drawings, structural notes, a short spec/finishes list, and site photos. Clear inputs mean better outputs.
2) Choose the right estimating method for your stage
At early stage, a calibrated £/m² is fine. As you approach tender, switch to measured quantities and supplier quotations.
3) Check the basis statements
Look for base date, VAT stance, region, prelims, margin, risk and inflation called out explicitly.
4) Stress test the result
Run best/worst cases on key materials, productivity and programme; move the start date to test inflation exposure.
5) Keep a change log
Track what moved between revisions and why. It speeds up approvals and avoids disputes.
Detailed Cost Breakdown
Typical allowances and unit rates for small residential projects in England, inc VAT unless noted. Always verify with live quotes.
| Scope | Unit | Low £ | High £ | Typical £ | Notes |
|---|---|---|---|---|---|
| Strip foundations (600 mm) | m | 85 | 140 | 110 | Excludes pump; typical soil |
| Trench fill concrete (GEN1–C20) | m³ | 130 | 180 | 155 | Supply and place |
| External brickwork | m² | 120 | 180 | 150 | Facing brick, ties, mortar |
| Internal blockwork 100 mm | m² | 55 | 95 | 75 | Lightweight blocks |
| Roof tiling (concrete) | m² | 75 | 130 | 105 | Incl membrane, battens, ridge |
| Windows uPVC, supply & fit | m² | 450 | 750 | 600 | FENSA installer |
| Plasterboard & skim | m² | 18 | 30 | 24 | Two-coat skim |
| Electrical first & second fix | per point | 75 | 120 | 95 | Includes testing; Part P |
| Plumbing first & second fix | per point | 100 | 180 | 140 | Incl pipework and connections |
| Kitchen allowance (mid) | each | 15,000 | 25,000 | 20,000 | Units, worktops, appliances, fit |
| Bathroom allowance (mid) | each | 4,000 | 10,000 | 7,000 | Suite, tiling, shower screen |
Programme and Durations
- Pre-construction: surveys 1–2 weeks; planning decision 8–12 weeks typical; building control plan check 2–4 weeks
- Lead times: windows 4–10 weeks; kitchens 6–10 weeks; steel 2–5 weeks; MEP kit 4–8 weeks
- On site: single-storey extension 10–16 weeks; double-storey 14–22 weeks; loft 6–10 weeks
- Tender period: 2–4 weeks for small residential; allow 1–2 weeks for clarifications
Regional Variation
Location affects labour, logistics and prelim time. A simple guide: London and inner M25 often 10–20% above GB average; South East 5–10% above; parts of the North and Midlands 5–15% below. Always calibrate with local quotes and current indices.
Inclusions and Exclusions
Included in the figures above
- Normal access and working hours
- Standard foundations for typical ground
- Mid-range finishes unless noted
- Prelims, overhead and profit shown separately
Common exclusions
- Abnormals: poor ground, party wall works, major utility upgrades
- Complex planning conditions or heritage requirements
- Client-supplied items outside allowances
New to comparing quotes? Read The Ultimate Guide to Obtaining a Building Estimate and our Residential Construction Estimates.
Risks and Allowances
- Contingency: 10–15% at early design; 5–10% at tender
- Inflation: apply a start-date allowance using current indices and tender price trends
- Regulatory: planning and building control fees, plus CDM dutyholder duties on multi-contractor projects
- VAT: most domestic alterations at 20%; some new dwellings can be zero-rated when conditions are met
Keep an eye on market updates and indices when setting fixed-price periods.
Worked Example: Small Kitchen Extension
Inputs
- 12 m² single-storey rear extension, mid-range kitchen, standard access
- Assume simple foundations, standard glazing, no abnormals
Estimator steps
- Apply £/m² typical £2,400 inc VAT → build subtotal ≈ £28,800
- Add kitchen allowance £20,000 (mid-range) → £48,800
- Add prelims 10% of net trades → +£4,880
- Add O&P 12% of net trades → +£5,856
- Fees 12% of build (ex allowances) → guide +£3,500–£5,500
- Contingency 10–15% at this stage → +£5,000–£7,500
Result: early budget range £68k–£73k inc VAT, subject to quotes, access and specification.
FAQs
Is a Building Cost Estimator UK accurate?
For early budgeting it’s a strong guide. Accuracy improves as allowances are replaced with supplier quotes and measured quantities.
What drawings do I need?
Plans and elevations, any structural notes, and a basic specification or finishes list. Site photos and access notes help.
How do preliminaries and margin work?
Prelims cover site setup, welfare, scaffolds and supervision. Overhead and profit is the builder’s margin, typically applied to net trade costs.
Do I include VAT?
Yes for homeowner budgets. New dwellings can be zero-rated when conditions are met under HMRC rules.
What about planning and building control fees?
Allow for the latest application fees and plan-check/inspection charges; they vary by authority and submission type.
Sources
- RICS New Rules of Measurement (NRM)
- RIBA Plan of Work
- ONS Construction Output Price Indices
- BCIS construction industry forecast
- Planning application fees in England (from 1 April 2025)
- HMRC VAT Notice 708: Buildings and construction
Key Facts & Assumptions (At a Glance)
- Primary keyword: Building Cost Estimator UK
- Audience: Homeowner budgets for small to medium residential
- Region: England (GB)
- VAT stance: figures shown inc VAT unless noted
- Units: m², m, l/m, m³, per point
- Measurement: RICS NRM; methods aligned to RIBA stages
- Contingency: 10–15% early; 5–10% later
Cost disclaimer: Figures are guidance only based on typical access, specification and market conditions at the base date. Always verify with measured quotes for your site, design and start date.
Next step: Request a Custom Estimate. Compare approaches with our online estimators guide and learn the fundamentals in our estimating pillar.











