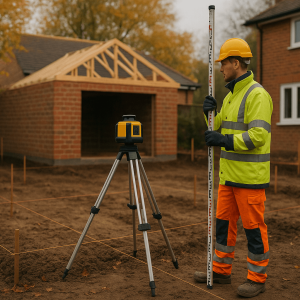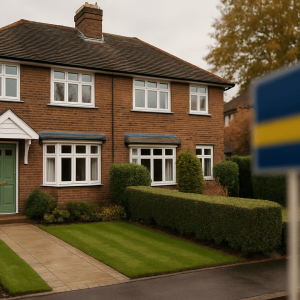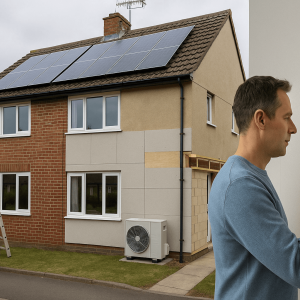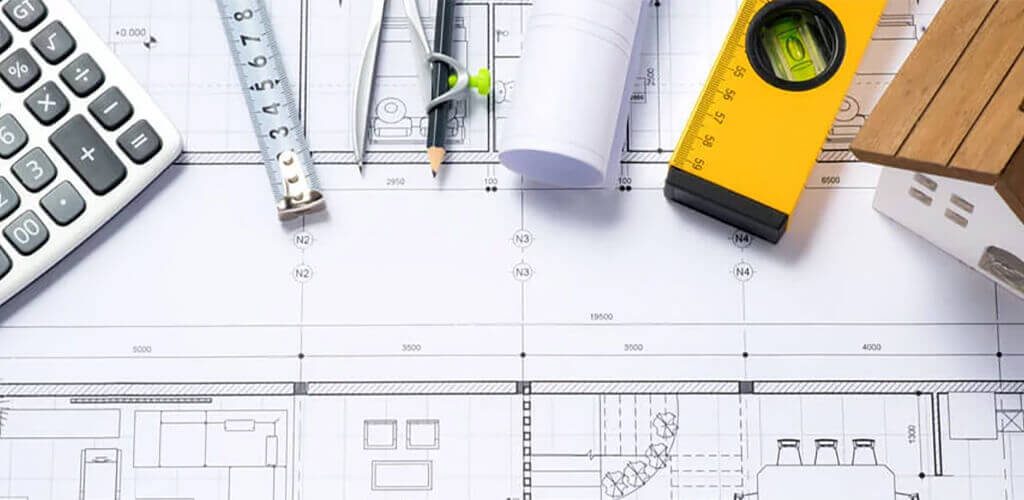Use this Building Cost Calculator UK guide to price typical home projects quickly, with clear assumptions, per m² rates, and example allowances you can copy into your brief.
For a standard single storey rear extension in England at Q4 2025, most homeowners budget £2,000 to £3,000 per m² incl VAT for a complete build, excluding design, surveys and abnormals.
Quick help: Ready to firm up a quote pack for your drawings? Request a Custom Estimate. If you are comparing tools, see Construction Estimating Software or start with Best Free Construction Estimating Software UK. Our Construction Calculators hub links to more trade-specific calculators.
Typical homeowner budgets at Q4 2025 are £2,000 to £3,000 per m² incl VAT for single storey extensions, £1,600 to £2,500 per m² incl VAT for two storey extensions, and £1,600 to £2,600 per m² incl VAT for loft conversions. Allow separate fees for design, surveys, planning and utilities. Region: UK (England). Base date: Q4 2025. VAT: Costs shown incl VAT at 20% unless noted. Some energy-saving measures may be zero rated; new build homes can be zero rated. Units: m², m, l/m, item, kWp. Currency: GBP.
- Cost Summary
- Assumptions and Methodology
- Detailed Cost Breakdown
- Programme and Durations
- Regional Variation
- Inclusions and Exclusions
- Risks and Allowances
- FAQs
- Sources
- Key Facts & Assumptions (At a Glance)
This post is part of our homeowner pricing series. For estimating workflows and software, read Construction Estimating Software.
Cost Summary
Base date: Q4 2025. VAT: Incl 20% where applicable. These are typical build-only budgets for straightforward conditions. Complex design, constrained access or structural alterations increase cost.
- Single storey extension: £2,000 to £3,000 per m² incl VAT
- Two storey extension: £1,600 to £2,500 per m² incl VAT
- Loft conversion (dormer): £1,600 to £2,600 per m² incl VAT
- Garage conversion: £900 to £1,500 per m² incl VAT
- Whole house refurbishment: £1,200 to £2,000 per m² incl VAT
- New build house: £1,800 to £2,500 per m² incl VAT
Assumptions and Methodology
Rates are built up from labour, materials, preliminaries and overheads. We map elements to RICS NRM so your allowances line up with how estimators structure costs. Quantities assume measured gross internal area for m² items and centerline length for l/m items. Prices assume standard specification, accessible site, and no significant abnormals such as piling, contamination or major service diversions.
Where VAT treatment varies, we state notes in the table. New build dwellings can be zero rated. Some energy-saving materials can be zero rated for domestic installations. Always confirm VAT with your contractor and HMRC guidance.
Use this calculator guide to set a range, then request firm quotes. If you already have drawings and a scope, we can turn around a small residential estimate in 24 hours from complete information. Request a Custom Estimate.
Detailed Cost Breakdown
Copy these typical ranges into your brief. Add quantities for your project to estimate totals.
| Scope | Unit | Low £ | High £ | Typical £ | Base date | Notes |
|---|---|---|---|---|---|---|
| Single storey extension | m² | 2000 | 3000 | 2400 | Q4 2025 | Incl VAT; basic kitchen not included |
| Two storey extension | m² | 1600 | 2500 | 2100 | Q4 2025 | Incl VAT; higher efficiency at scale |
| Loft conversion (dormer) | m² | 1600 | 2600 | 2100 | Q4 2025 | Incl VAT; assumes stair and dormer |
| Garage conversion | m² | 900 | 1500 | 1200 | Q4 2025 | Incl VAT; excludes structural surprises |
| Whole house refurbishment | m² | 1200 | 2000 | 1600 | Q4 2025 | Incl VAT; excludes high-end finishes |
| New build house | m² | 1800 | 2500 | 2150 | Q4 2025 | Zero rated VAT for qualifying new dwellings |
| Kitchen refurbishment (mid-range) | item | 12000 | 30000 | 18000 | Q4 2025 | Incl VAT; excludes appliances upgrades beyond mid |
| Bathroom refurbishment | item | 5000 | 15000 | 9500 | Q4 2025 | Incl VAT; full strip out and refit |
| Rewire 3 bed house | item | 3000 | 6000 | 4500 | Q4 2025 | Incl VAT; plaster repairs allowed |
| Roof replacement (concrete tile) | m² | 90 | 160 | 120 | Q4 2025 | Incl VAT; includes membrane and battens |
| uPVC double glazed windows | m² | 350 | 600 | 475 | Q4 2025 | Incl VAT; measured as opening area |
| Internal door, supply and fit | item | 150 | 350 | 240 | Q4 2025 | Incl VAT; prefinished standard sizes |
| Plaster skim to walls | m² | 12 | 20 | 16 | Q4 2025 | Incl VAT; assumes fair background |
| Painting walls | m² | 6 | 12 | 9 | Q4 2025 | Incl VAT; two coats emulsion |
| Underfloor heating (wet) | m² | 70 | 110 | 90 | Q4 2025 | Incl VAT; floor build-up not included |
| Air source heat pump 8–12 kW | item | 9000 | 16000 | 12000 | Q4 2025 | Incl VAT; grants may reduce net cost |
| Solar PV | kWp | 1200 | 1800 | 1450 | Q4 2025 | Domestic installations may be zero rated |
| Driveway block paving | m² | 90 | 140 | 110 | Q4 2025 | Incl VAT; includes sub base |
| Drainage new run | l/m | 75 | 150 | 110 | Q4 2025 | Incl VAT; inspection chambers extra |
| Strip foundations | m | 95 | 160 | 125 | Q4 2025 | Incl VAT; depth dependent on soil |
| Structural steel beam installed | item | 650 | 1200 | 850 | Q4 2025 | Incl VAT; includes padstones and making good |
| Brickwork cavity wall | m² | 120 | 200 | 160 | Q4 2025 | Incl VAT; includes ties and insulation |
| Roof insulation upgrade | m² | 20 | 40 | 30 | Q4 2025 | Incl VAT; mineral wool typical |
Programme and Durations
- Concept and design: 2 to 6 weeks depending on complexity.
- Planning and approvals: 8 to 12 weeks if required. Permitted development can be quicker.
- Tendering and quotes: 2 to 4 weeks. Allow time for site visits.
- Build duration: 8 to 14 weeks for typical single storey extensions; lofts 6 to 10 weeks.
- Fast-track estimating: For small residential scopes, we can return a costed estimate within 24 hours from complete information. Request a Custom Estimate.
Regional Variation
London and the South East often sit at the top of ranges due to labour and prelims. Northern regions can be closer to the lower bound. Islands and remote areas may incur travel and accommodation allowances. Material volatility and lead times affect all regions, so confirm current pricing with your contractor.
Inclusions and Exclusions
Included in ranges: Labour, materials, preliminaries, standard waste removal, and typical site set up for residential projects. Excluded: Design fees, surveys, planning fees, Party Wall matters, utilities upgrades, specialist finishes, major structural change unless stated, and abnormal ground conditions.
Risks and Allowances
- Contingency: 10 to 15 percent for straightforward projects; 15 to 20 percent for complex or unknown structures.
- Provisional sums: Keep sums for drainage, structural steel and kitchen/bathroom fit out if not finalised.
- Inflation note: Allow for contract uplift on long programmes. Review supplier quotes within 30 days.
- VAT: Domestic repair and renovation is usually standard rated. New build dwellings and certain energy-saving materials may be zero rated. Confirm treatment before contract.
Cost disclaimer: Ranges are indicative at Q4 2025 and depend on specification, access and market conditions. Always seek written quotes on a fixed scope.
FAQs
How do I calculate my extension cost per m²?
Measure the new internal floor area in m² and multiply by the relevant range above. Add a contingency, kitchen or bathroom allowances, and fees for design and approvals.
Are the costs inclusive of VAT?
Yes, figures include VAT at 20 percent unless noted. Some items may be zero rated by HMRC depending on scope.
What drives costs up the most?
Structural alterations, complex glazing, bespoke joinery, restricted access, and changes after ordering typically increase cost.
Do I need planning permission for an extension?
Many rear extensions fall under permitted development, but rules vary by property and local authority. Check early to avoid delays.
What is excluded from the per m² rates?
Design fees, surveys, planning fees, premium finishes, utilities upgrades and abnormals such as piling or contamination.
How accurate is a per m² allowance?
It is a budgeting tool. Accuracy improves when you have drawings, a defined specification and measured quantities.
Can I lower costs without compromising quality?
Keep the footprint simple, minimise structural changes, standardise openings, and lock specification before ordering.
When should I get a professional estimate?
Once you have drawings and a room-by-room scope. A professional estimate aligns with RICS NRM and helps you compare quotes fairly.
Sources
- RICS New Rules of Measurement overview
- Planning Portal
- GOV.UK VAT rates
- HMRC VAT on energy-saving materials
Key Facts & Assumptions (At a Glance)
- Primary keyword: Building Cost Calculator UK
- Audience: Homeowner
- Region: UK (England)
- VAT stance: Costs include VAT at 20 percent unless stated
- Units: m², m, l/m, item, kWp
- Method: RICS NRM style build up with typical UK labour, materials and prelims
- How we calculated this: Normalised supplier and contractor ranges to Q4 2025 with standard specification and accessible site
Next step: Request a Custom Estimate for your drawings and scope.











