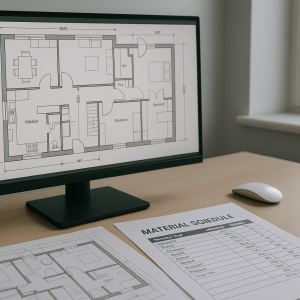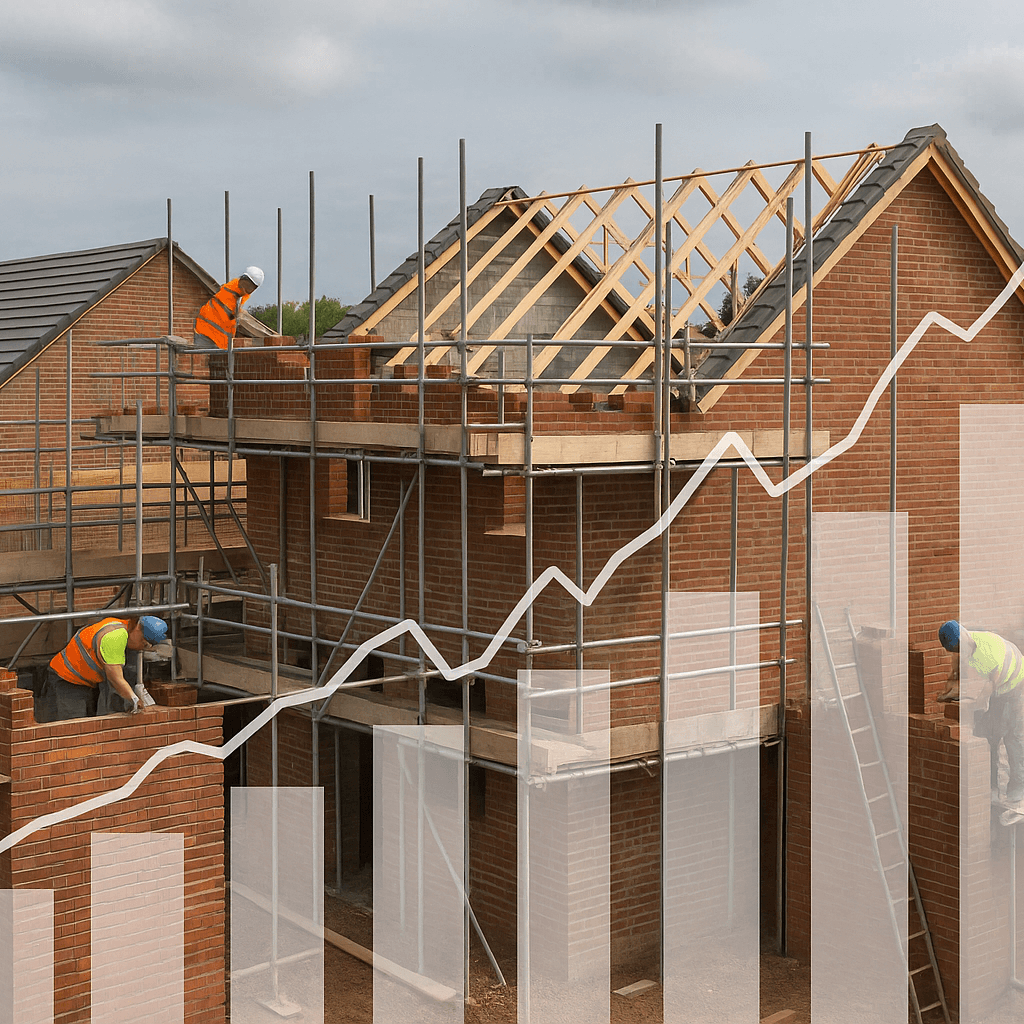Looking to transform your loft space? Converting a loft is one of the most popular ways to increase both space and property value. However, costs vary widely depending on the type of conversion, materials, and location. In this guide, we’ll break down everything you need to know about loft conversion costs in 2024, covering types, regional cost variations, and essential budgeting tips.
Types of Loft Conversions
Choosing the right type of loft conversion depends on your property type, budget, and what you aim to achieve with the space. Here’s a look at the most popular types:
1. Velux (Rooflight) Loft Conversion
The most budget-friendly option, a Velux conversion uses existing roof space and simply adds windows. Ideal for properties with ample headroom. Average Cost: £15,000 – £25,000.
2. Dormer Loft Conversion
Dormer conversions add a box-like structure, extending the roof vertically to provide extra headroom and floor space. Great for adding a bedroom or office. Average Cost: £20,000 – £40,000.
3. Hip-to-Gable Loft Conversion
This style extends the sloping side of the roof to create a vertical wall, maximising usable space. Common in semi-detached properties. Average Cost: £30,000 – £50,000.
4. Mansard Loft Conversion
Typically the most expensive option, a Mansard conversion alters the entire roof structure to create maximum space. It often requires planning permission. Average Cost: £40,000 – £70,000.
5. Modular Loft Conversion
A prefabricated conversion built off-site and assembled on your property. Quick to install but more complex logistically. Average Cost: £30,000 – £60,000.
Factors Affecting Loft Conversion Costs
Several factors will impact the cost of your loft conversion:
- Size and Layout: Larger spaces require more materials and labour, especially if you add amenities like bathrooms.
- Location: Conversions in London and the South East typically cost 20-30% more than other areas.
- Roof Structure: More complex roof structures may require additional structural support.
- Quality of Materials: High-end materials and finishes can double your budget.
- Planning Permission and Permits: Mansard and hip-to-gable conversions may require planning permission.
Loft Conversion Cost Breakdown by Region
Here’s an overview of average costs based on region for a standard-spec conversion (30m²):
- London: £50,000 – £75,000
- South East: £45,000 – £70,000
- Midlands: £40,000 – £60,000
- North of England: £38,000 – £55,000
- Wales: £37,000 – £50,000
- Scotland: £38,000 – £55,000
These estimates include materials, labour, and typical contractor fees but exclude VAT.
Interactive Loft Conversion Cost Calculator
Try our interactive calculator to customise your estimate based on specific factors like location, finish level, and additional features.
Frequently Asked Questions
Do I need planning permission for a loft conversion?
Most loft conversions fall under Permitted Development, meaning planning permission isn’t required. However, if you plan to alter the roof structure, like with a Mansard or hip-to-gable conversion, you may need to apply. Always check with your local council if you live in a conservation area or listed building.
How long does a loft conversion take?
A typical loft conversion takes 6–12 weeks, depending on its complexity. Simple Velux conversions can be done in 4–6 weeks, while a full Mansard conversion may take 10–12 weeks or more. Weather, structural challenges, and permitting processes can also impact timelines.
Can I live in my home during a loft conversion?
Yes, you can usually stay in your home during the conversion. Keep in mind there will be noise, dust, and potential disruptions. For extensive projects, like a roof lift, some contractors may suggest arranging alternative accommodation during certain phases.
How much value does a loft conversion add to a home?
A well-executed loft conversion can add 15–25% to your property’s value, especially if it includes a new bedroom and bathroom. Properties in high-demand areas can see even higher value increases with a quality loft addition.
What’s the best way to keep loft conversion costs down?
Here are a few strategies to stay on budget:
- Opt for a simpler design, like a Velux conversion.
- Source your own materials, especially fixtures and fittings.
- Limit custom features, like bespoke staircases, unless essential.
- Compare quotes from multiple contractors.
Can I do a DIY loft conversion?
Some parts of a loft conversion, like painting and finishing, can be done DIY. However, structural work, electrics, and plumbing should be handled by certified professionals to ensure safety and compliance with building regulations.
For accurate budgeting, try our cost calculators available here or for a full building estimate for your project, feel free to reach out to us below:











